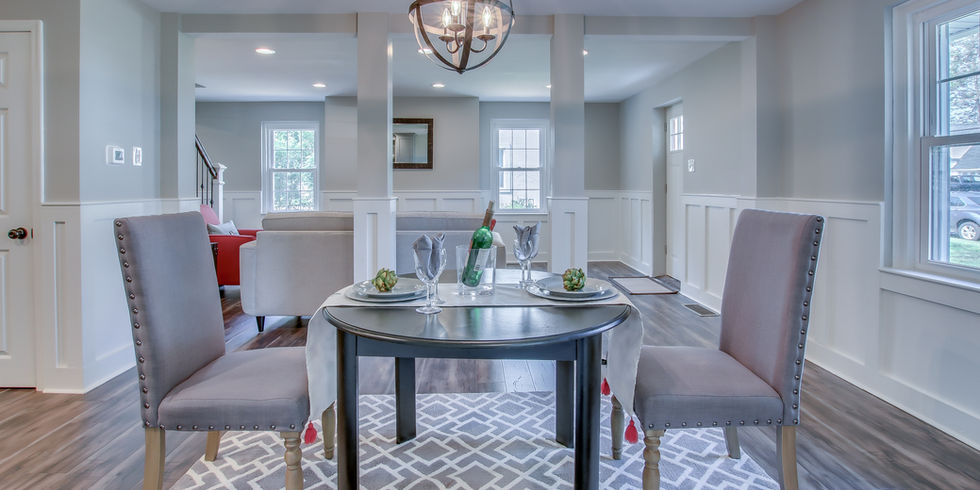top of page
Kirkwood Ave Project
This house was initially a small 3 bedroom, 1.5 bath home. SJ4 added a 600 sq. ft. two story addition, making this a 4 bedroom, 2.5 bath home. This new home design was an open floor plan (first floor) including a living room, dining room, kitchen and family room. Also included in the design was an office, laundry room and half bath.
We used gray cabinetry in the dining area to create a beautiful buffet server. In the kitchen we added white shaker cabinets with granite countertops. The gray island was made with a quartz countertop. Upstairs we added a master suite featuring a fabulous bathroom with a large shower, and a double vanity with a quartz countertop. The hall bath was renovated and a lovely addition to the 3 other bedrooms.
bottom of page









